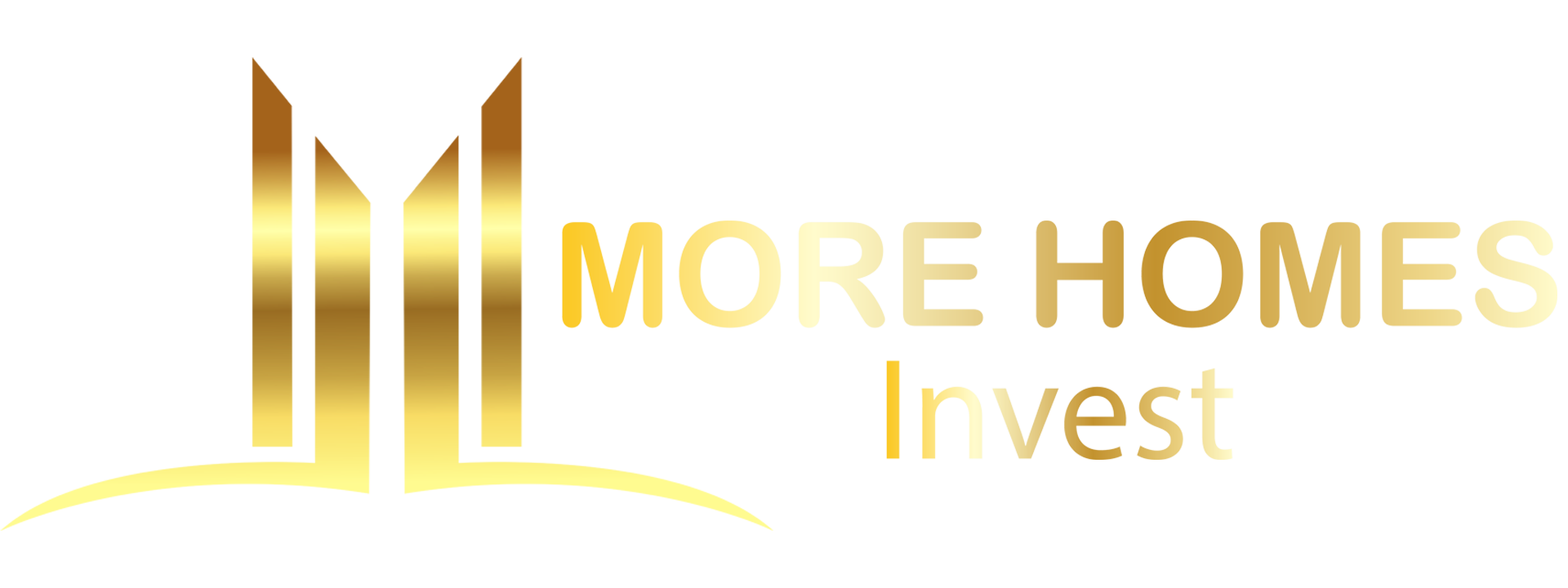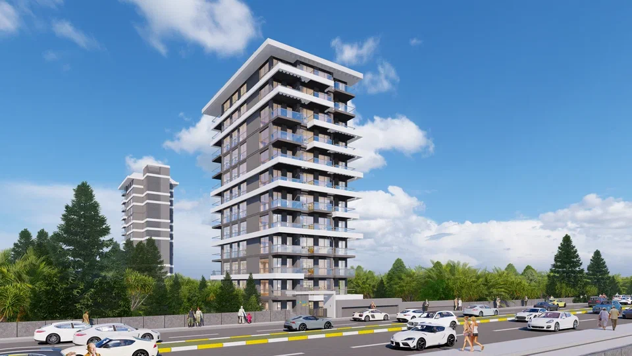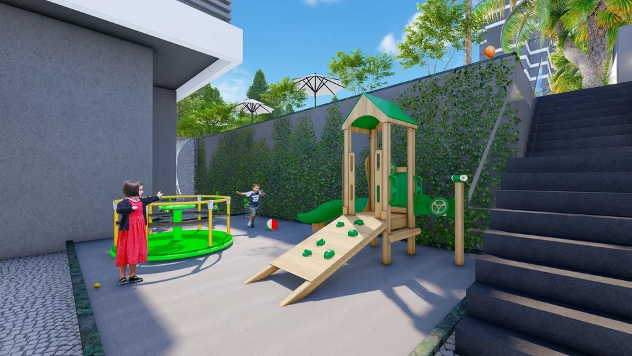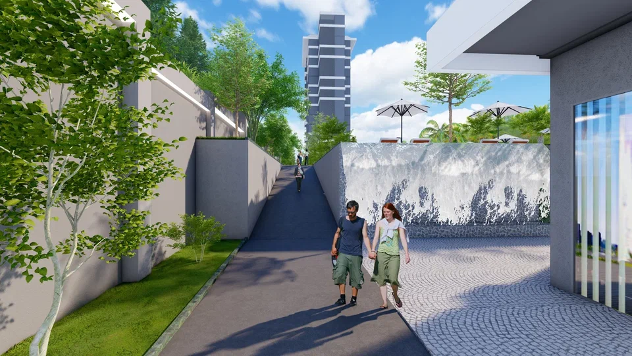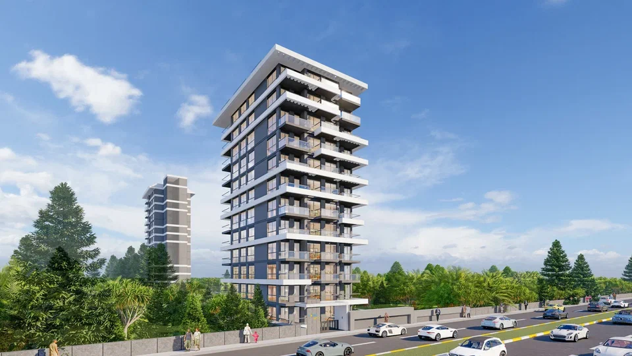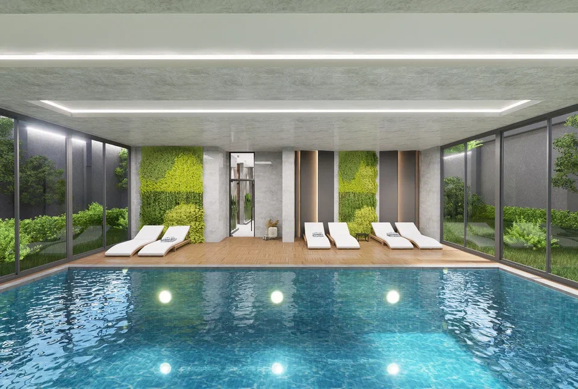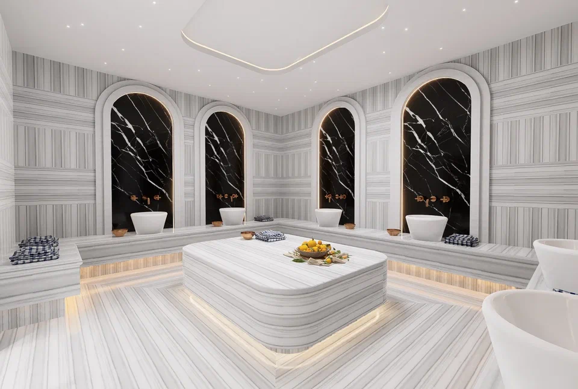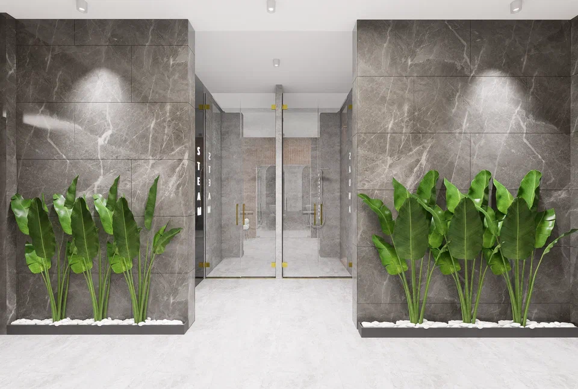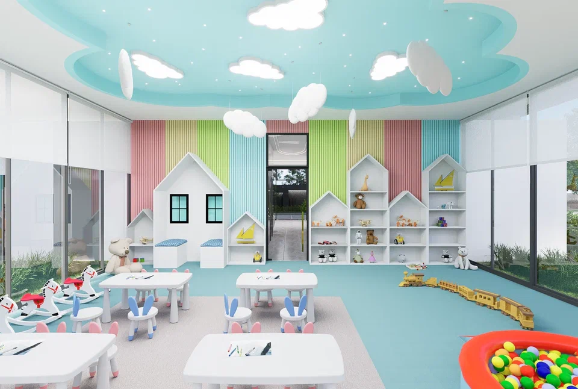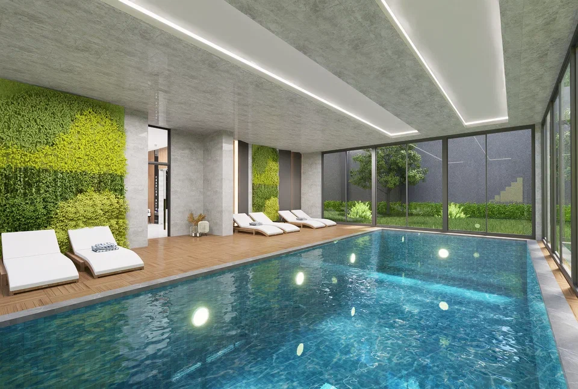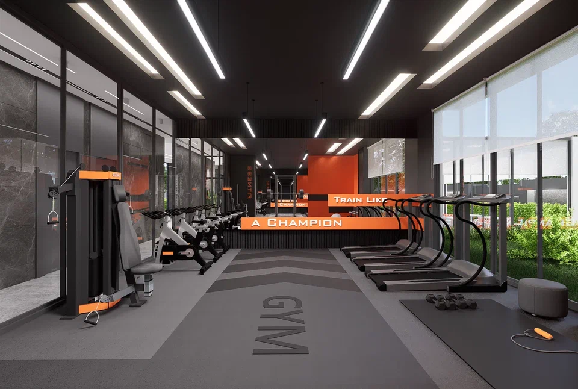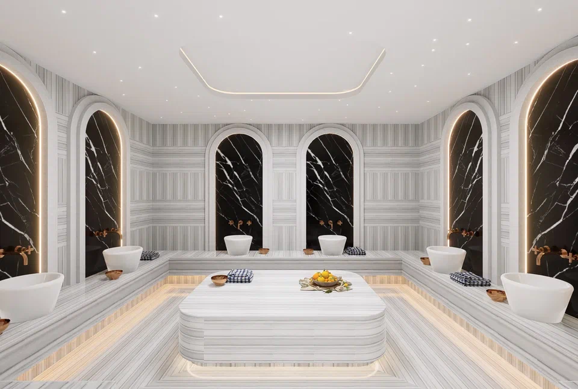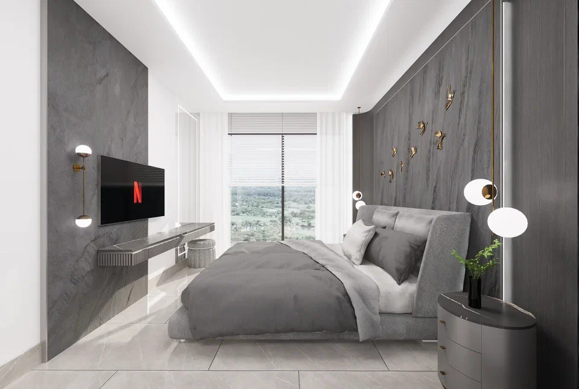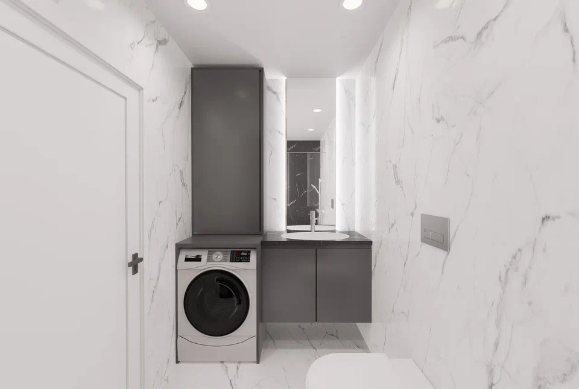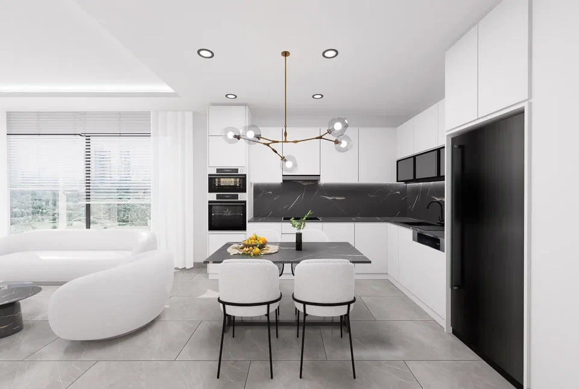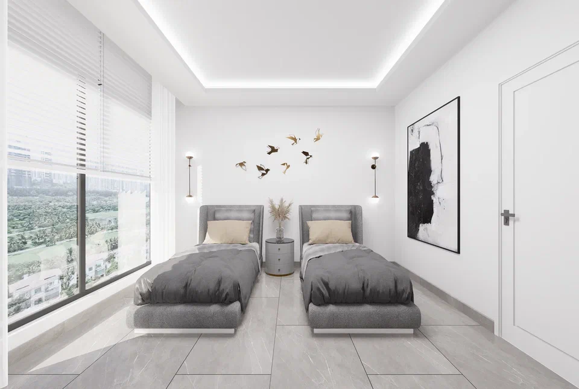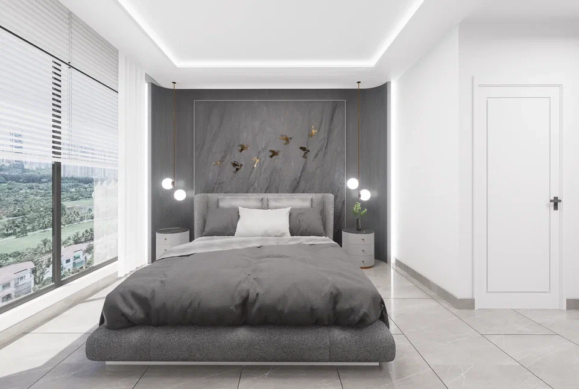Genel Bakış
- Apartman
- 2024
Tanım
Mahmutlar Sea View Residence
The new premium class project is a residence of a new generation that combines all signs of resort and investment attractive real estate luxury.
Start of construction: October 2024.
End of construction: December 2026.
Square of the site: 4373 m2
Unique location: the first coastline of the residential complex is located in the Alanya Mahmutlar region, on the first coastline, just a stone’s throw from the sandy beach and the entire city infrastructure. Mahmutlar is an actively developing area of the city, combining resort calm and opportunities for relaxation and pleasant pastime: there are a variety of restaurants, cafes, confectionery, shops, a farmer market takes place, there are several schools and kindergartens in Mahmutlar, beautifully Equipped embankment, shopping center, many parks and playgrounds. In a word, Mahmutlar is one of The most convenient and popular areas of Alanya. From the south, only 10 meters from the residential complex, the beach is located, and from the north, from the side of the mountains there is Barbarossa street, the main street of the district, where the main ones are concentrated objects of urban infrastructure.
• Distance to the beach: 10 m
• Distance to shops, cafes, restaurants, pharmacies: 10 m
• Distance to the city center Alanya: 12 km
• Distance to the center of the Makhmutlar district: 300 m
• Distance to Gazipash International Airport: 27 km
Infrastructure: Unlimited freedom represents a wide selection of infrastructure objects that will make your life on the coast of the Mediterranean Sea bright and multifaceted, convenient
And comfortable:
🔹 open swimming pool
🔹 Closed heated pool
🔹 The child’s site
🔹Det game room
🔹 Sauna
🔹 Turetskaya bath (hammam)
🔹 Roman steam
🔹 Lobby
🔹 open and covered parking
🔹 Sad with landscape design
🔹 Tenis kortu
🔹 Generator
🔹 Live technologies: 🔹 Comfort and safety
The concept of a residential complex developed by the leading architectural bureau is based on the aging criteria of the luxury class: the author’s architectural project, the spacious courtyard, the spacious underground parking, thoughtful spacious and functional layouts, construction and finishing materials last generation. Housing is implemented with the finish of the premium class:
• Panoramic glazing.
Windows: double glass package, aluminum profile
• two -level ceilings with built -in lighting
• Steel entrance doors with a triple degree of protection
• Interior doors: MDF LAK
• flooring: porcelain stoneware
• Wall coating: Washing paint
• kitchen set: MDF LAK
• countertops and kitchen apron made of natural stone
• High -quality plumbing in bathrooms
: Electric heating of the floor in the bathrooms
Apartments: a large selection of layouts of the residential complex consists of 92 apartments of various layouts and 4 commercial premises. Planning is offered to choose from:
1+1 (apartments with one bedroom) with an area of 57.5 m2
2+1 (apartments with two bedrooms) with an area of 87-93.5 m2
Duplexes 2+1 (two-level apartments with two bedrooms) with an area of 100-117 m2
Duplex 4+1 (two-level apartments with four bedrooms) with an area of 147-187 m2
Adres
- Şehir Alanya Mahmutlar
- Devlet / İlçe Alanya Mahmutlar
- Ülke Türkiye
Detaylar
Tarihinde güncellendi Nisan 13, 2024 en 8:22 pm- Mülk Kimliği: MHID205
- Fiyat: €169,500
- Kuruluş yılı: 2024
- Emlak Tipi: Apartman
- Mülk Durumu: Satılık, Projeler
